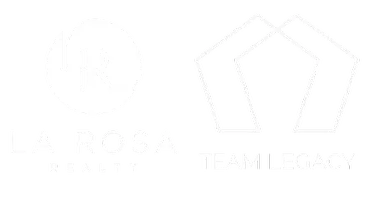$179,000
$185,000
3.2%For more information regarding the value of a property, please contact us for a free consultation.
20015 WILDWOOD DR Brooksville, FL 34601
2 Beds
1 Bath
704 SqFt
Key Details
Sold Price $179,000
Property Type Single Family Home
Sub Type Single Family Residence
Listing Status Sold
Purchase Type For Sale
Square Footage 704 sqft
Price per Sqft $254
Subdivision Gulf Ridge Park
MLS Listing ID T3502475
Sold Date 03/18/24
Bedrooms 2
Full Baths 1
Construction Status Completed
HOA Y/N No
Year Built 1963
Annual Tax Amount $1,332
Lot Size 8,276 Sqft
Acres 0.19
Property Sub-Type Single Family Residence
Source Stellar MLS
Property Description
Come check out this COMPLETELY RENOVATED two-bedroom, one-bathroom home! This home was completely rebuilt from the inside out. Nearly all of the 2x4's of this frame home have been replaced, as well as new windows, new subfloors, new carpet in the bedrooms, new vinyl plank in the main living area, rebuilt front porch, with the addition of a back deck! This home also boasts a newly renovated bathroom and kitchen as well! The kitchen is equipped with butcher-block countertops, and custom ordered shaker cabinets, as well as all new appliances! Freshly updated siding, as well as the addition of a brand-new HVAC system, with new duct work, new water heater, and updated electrical throughout the house. This truly is a home that is move-in ready! Not to mention this home has three citrus trees in the backyard, including a grapefruit tree, an orange tree, and a lemon tree. Don't delay, bring all offers and make this updated home yours today!
Location
State FL
County Hernando
Community Gulf Ridge Park
Area 34601 - Brooksville
Zoning RESI
Interior
Interior Features Ceiling Fans(s), Open Floorplan, Primary Bedroom Main Floor, Thermostat
Heating Central
Cooling Central Air
Flooring Carpet, Laminate
Fireplace false
Appliance Range, Refrigerator
Laundry In Garage
Exterior
Exterior Feature Other
Garage Spaces 1.0
Utilities Available Cable Available, Electricity Available
Roof Type Shingle
Porch Deck, Front Porch
Attached Garage true
Garage true
Private Pool No
Building
Entry Level One
Foundation Crawlspace
Lot Size Range 0 to less than 1/4
Sewer Public Sewer
Water Public
Architectural Style Bungalow
Structure Type Wood Frame
New Construction false
Construction Status Completed
Others
Pets Allowed Yes
Senior Community No
Ownership Fee Simple
Acceptable Financing Cash, Conventional, FHA, VA Loan
Listing Terms Cash, Conventional, FHA, VA Loan
Special Listing Condition None
Read Less
Want to know what your home might be worth? Contact us for a FREE valuation!

Our team is ready to help you sell your home for the highest possible price ASAP

© 2025 My Florida Regional MLS DBA Stellar MLS. All Rights Reserved.
Bought with LA ROSA REALTY KISSIMMEE

