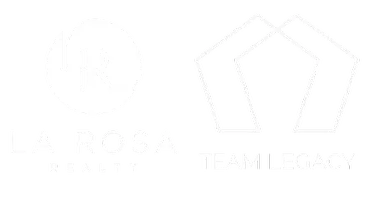$264,000
$275,000
4.0%For more information regarding the value of a property, please contact us for a free consultation.
184 BIG BEN DR Daytona Beach, FL 32117
3 Beds
2 Baths
1,555 SqFt
Key Details
Sold Price $264,000
Property Type Single Family Home
Sub Type Single Family Residence
Listing Status Sold
Purchase Type For Sale
Square Footage 1,555 sqft
Price per Sqft $169
Subdivision Victoria Park
MLS Listing ID V4924051
Sold Date 10/06/22
Bedrooms 3
Full Baths 2
HOA Fees $10
HOA Y/N Yes
Annual Recurring Fee 260.0
Year Built 1987
Annual Tax Amount $3,231
Lot Size 0.280 Acres
Acres 0.28
Lot Dimensions 100x122
Property Sub-Type Single Family Residence
Source Stellar MLS
Property Description
Welcome to your next home in this beautiful neighborhood! Terrific 3 bedroom and 2 bath home with a 2 car garage. Spacious living room with vaulted ceilings also features a cozy fireplace, perfect for entertaining. Relax in your primary suite, complete with a walk-in closet, and an en-suite bathroom. Large backyard offers plenty of room for outdoor entertaining. Close to shopping centers, dining, entertainment, and medical care. Don't Miss This one!
Location
State FL
County Volusia
Community Victoria Park
Area 32117 - Daytona Beach
Zoning SFR
Rooms
Other Rooms Attic
Interior
Interior Features Ceiling Fans(s), Eat-in Kitchen, Living Room/Dining Room Combo, Master Bedroom Main Floor, Walk-In Closet(s)
Heating Central, Electric
Cooling Central Air
Flooring Laminate, Parquet, Tile
Fireplaces Type Living Room, Wood Burning
Furnishings Unfurnished
Fireplace true
Appliance Dishwasher, Dryer, Electric Water Heater, Range, Refrigerator, Washer
Laundry Laundry Room
Exterior
Exterior Feature Irrigation System, Sidewalk, Sliding Doors
Parking Features Driveway, Garage Door Opener, Ground Level
Garage Spaces 2.0
Community Features Sidewalks
Utilities Available Cable Available, Electricity Connected, Public, Sewer Connected, Street Lights, Underground Utilities, Water Connected
Roof Type Shingle
Attached Garage true
Garage true
Private Pool No
Building
Lot Description City Limits, Level, Sidewalk, Paved
Story 1
Entry Level One
Foundation Slab
Lot Size Range 1/4 to less than 1/2
Sewer Public Sewer
Water Public
Structure Type Brick
New Construction false
Schools
Elementary Schools Westside Elem
Middle Schools David C Hinson Sr Middle
High Schools Mainland High School
Others
Pets Allowed Yes
Senior Community No
Ownership Fee Simple
Monthly Total Fees $21
Acceptable Financing Cash, Conventional, FHA, VA Loan
Membership Fee Required Required
Listing Terms Cash, Conventional, FHA, VA Loan
Special Listing Condition None
Read Less
Want to know what your home might be worth? Contact us for a FREE valuation!

Our team is ready to help you sell your home for the highest possible price ASAP

© 2025 My Florida Regional MLS DBA Stellar MLS. All Rights Reserved.
Bought with LA ROSA REALTY KISSIMMEE

