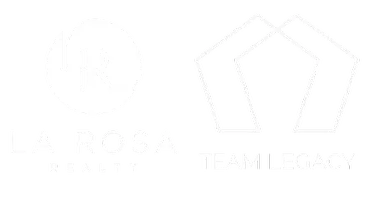$370,000
$429,900
13.9%For more information regarding the value of a property, please contact us for a free consultation.
606 N RIO GRANDE AVE Orlando, FL 32805
4 Beds
3 Baths
2,680 SqFt
Key Details
Sold Price $370,000
Property Type Single Family Home
Sub Type Single Family Residence
Listing Status Sold
Purchase Type For Sale
Square Footage 2,680 sqft
Price per Sqft $138
Subdivision Oakdale Park Sub
MLS Listing ID O6025711
Sold Date 07/27/22
Bedrooms 4
Full Baths 3
HOA Y/N No
Originating Board Stellar MLS
Year Built 1956
Annual Tax Amount $2,508
Lot Size 0.380 Acres
Acres 0.38
Property Sub-Type Single Family Residence
Property Description
Check it out! Heart of downtown, college park adjacent, mid century stunner! This property features three full bedrooms, bonus room, and two full bathrooms, in the main house. In addition the property has an attached mother-in-law suite that features one bedroom, one bath, living room, and full kitchen. This property boasts nearly four tenths of an acre and is a stones throw from the city center. The street is canopied by mature oak trees and the property is covered with lush tropical landscaping. Original wood floors flow throughout the property and the interior has been freshly painted. The property has ample parking with a circular driveway in the front yard and additional concrete parking in the backyard. This house is ready to be transformed into it's modern self and with this location, lot, and layout this property is truly one of a kind. Check out pictures, floor plans, ariel drone video, 3d tour and more at the following website: www.606nriograndeave.com
Location
State FL
County Orange
Community Oakdale Park Sub
Area 32805 - Orlando/Washington Shores
Zoning R-1AA/T
Rooms
Other Rooms Den/Library/Office, Family Room, Inside Utility
Interior
Interior Features Kitchen/Family Room Combo, Master Bedroom Main Floor
Heating Central
Cooling Central Air
Flooring Wood
Fireplace false
Appliance Convection Oven, Cooktop, Dishwasher, Refrigerator
Laundry Laundry Room
Exterior
Exterior Feature Fence, Sidewalk
Parking Features Boat, Circular Driveway, On Street, Other, Oversized
Fence Chain Link
Utilities Available Public
Roof Type Shingle
Garage false
Private Pool No
Building
Lot Description City Limits, Level, Near Public Transit, Oversized Lot, Sidewalk
Story 1
Entry Level One
Foundation Slab
Lot Size Range 1/4 to less than 1/2
Sewer Other
Water Public
Architectural Style Ranch
Structure Type Block
New Construction false
Schools
Elementary Schools Rock Lake Elem
Middle Schools Carver Middle
High Schools Jones High
Others
Senior Community No
Ownership Fee Simple
Special Listing Condition None
Read Less
Want to know what your home might be worth? Contact us for a FREE valuation!

Our team is ready to help you sell your home for the highest possible price ASAP

© 2025 My Florida Regional MLS DBA Stellar MLS. All Rights Reserved.
Bought with LA ROSA REALTY, LLC

