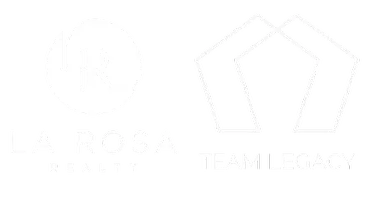$470,000
$490,000
4.1%For more information regarding the value of a property, please contact us for a free consultation.
3048 UNKATERRI LN Orlando, FL 32806
5 Beds
4 Baths
2,352 SqFt
Key Details
Sold Price $470,000
Property Type Single Family Home
Sub Type Half Duplex
Listing Status Sold
Purchase Type For Sale
Square Footage 2,352 sqft
Price per Sqft $199
Subdivision Lake Margaret Estates
MLS Listing ID S5060392
Sold Date 02/08/22
Bedrooms 5
Full Baths 4
HOA Y/N No
Year Built 1972
Annual Tax Amount $3,551
Lot Size 10,454 Sqft
Acres 0.24
Property Sub-Type Half Duplex
Property Description
**FULL DUPLEX** Located on a quaint little street at the end of a cul de sac, next to the Fort Gatlin Rec Center and yet only a 5 min drive to SODO, shops, restaurants and more. Newer tile in the kitchen, dining room, family room and hallway on each side. The rear of the entire duplex has a fully enclosed sunroom with views of mature landscaping. 1 side of this duplex has 3 bedrooms and 2 full bathrooms, the other side includes 2 bedrooms and 2 full bathrooms and an attached 1 car garage. Each side has a fully equipped kitchen with extra counter space, dining room and family room. The rear sunroom is separated for each side to have their own private space. Plenty of parking with an extra wide paved driveway and a bonus additional parking pad to the right of the home. Currently leased. Call to schedule your appointment today!
Location
State FL
County Orange
Community Lake Margaret Estates
Area 32806 - Orlando/Delaney Park/Crystal Lake
Zoning R-3
Interior
Interior Features Ceiling Fans(s), Living Room/Dining Room Combo, Master Bedroom Main Floor, Thermostat
Heating Central, Electric
Cooling Central Air
Flooring Carpet, Ceramic Tile
Fireplace false
Appliance Electric Water Heater, Range, Refrigerator
Exterior
Exterior Feature Fence, Sliding Doors
Parking Features Driveway, Oversized, Parking Pad
Garage Spaces 1.0
Utilities Available Cable Available, Electricity Connected, Public
Roof Type Shingle
Attached Garage true
Garage true
Private Pool No
Building
Lot Description Corner Lot, Cul-De-Sac, Street Dead-End
Story 1
Entry Level One
Foundation Slab
Lot Size Range 0 to less than 1/4
Sewer Septic Tank
Water Public
Structure Type Block
New Construction false
Others
Senior Community No
Ownership Fee Simple
Acceptable Financing Cash, Conventional
Listing Terms Cash, Conventional
Special Listing Condition None
Read Less
Want to know what your home might be worth? Contact us for a FREE valuation!

Our team is ready to help you sell your home for the highest possible price ASAP

© 2025 My Florida Regional MLS DBA Stellar MLS. All Rights Reserved.
Bought with PREMIUM PROPERTIES R.E SERVICE





