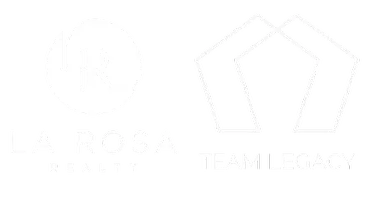$649,900
$649,900
For more information regarding the value of a property, please contact us for a free consultation.
314 PONCE DE LEON PL Orlando, FL 32801
5 Beds
4 Baths
2,400 SqFt
Key Details
Sold Price $649,900
Property Type Single Family Home
Sub Type Single Family Residence
Listing Status Sold
Purchase Type For Sale
Square Footage 2,400 sqft
Price per Sqft $270
Subdivision Fuller Edna G Rev
MLS Listing ID O5957402
Sold Date 10/27/21
Bedrooms 5
Full Baths 3
Half Baths 1
HOA Y/N No
Year Built 1940
Annual Tax Amount $4,459
Lot Size 0.270 Acres
Acres 0.27
Property Sub-Type Single Family Residence
Property Description
A Downtown Gem - back on the market! Come see everything this magnificent home in the Lake Cherokee Historic District has to offer, no HOA! This large property, on a quaint oak lined brick street is beautifully re-modelled, located in one of the most sought after neighborhoods in Downtown Orlando. This two story home with 5 large bedrooms and 3 full bathrooms has a new A/C system, hot water heater, updated plumbing and electrics, new roof. Downstairs offers spacious living with a feature wood burning fireplace, dining and family rooms plus a brand new kitchen with a magnificent 7ft quartz island, complete with stainless steel appliances. An elegant ground floor master bedroom with an en-suite bathroom. Hardwood floors and crown molding give this property flair. An attached oversized garage with an essential electric car charger point. Plenty of outdoor living space to entertain with feature pavers, newly installed outdoor kitchen, privacy fencing and your very own mature avocado tree! Great school district and easy access to major roads. Just a short walk away from Lake Cherokee, parks and bars and restaurants of downtown Orlando. Don't miss this opportunity!
Location
State FL
County Orange
Community Fuller Edna G Rev
Area 32801 - Orlando
Zoning O-1/T/HP/A
Rooms
Other Rooms Attic
Interior
Interior Features Built-in Features, Ceiling Fans(s), Crown Molding, Eat-in Kitchen, Master Bedroom Main Floor, Open Floorplan, Solid Wood Cabinets
Heating Electric
Cooling Central Air
Flooring Carpet, Ceramic Tile, Wood
Fireplaces Type Wood Burning
Fireplace true
Appliance Built-In Oven, Cooktop, Dishwasher, Electric Water Heater, Exhaust Fan, Ice Maker, Microwave, Refrigerator
Laundry In Garage
Exterior
Exterior Feature Fence, Lighting, Outdoor Kitchen
Garage Spaces 1.0
Fence Wood
Utilities Available BB/HS Internet Available, Electricity Connected, Sewer Connected, Water Connected
Roof Type Shingle
Porch Patio
Attached Garage true
Garage true
Private Pool No
Building
Entry Level Two
Foundation Crawlspace
Lot Size Range 1/4 to less than 1/2
Sewer Public Sewer
Water Public
Structure Type Brick
New Construction false
Schools
Elementary Schools Blankner Elem
Middle Schools Blankner School (K-8)
High Schools Boone High
Others
Senior Community No
Ownership Fee Simple
Acceptable Financing Cash, Conventional
Listing Terms Cash, Conventional
Special Listing Condition None
Read Less
Want to know what your home might be worth? Contact us for a FREE valuation!

Our team is ready to help you sell your home for the highest possible price ASAP

© 2025 My Florida Regional MLS DBA Stellar MLS. All Rights Reserved.
Bought with LA ROSA REALTY KISSIMMEE





