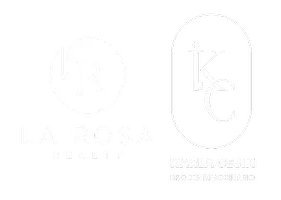$476,250
$479,950
0.8%For more information regarding the value of a property, please contact us for a free consultation.
Address not disclosed Orlando, FL 32836
4 Beds
3 Baths
2,392 SqFt
Key Details
Sold Price $476,250
Property Type Single Family Home
Sub Type Single Family Residence
Listing Status Sold
Purchase Type For Sale
Square Footage 2,392 sqft
Price per Sqft $199
Subdivision Emerald Forests Unit 2
MLS Listing ID O5952470
Sold Date 08/17/21
Bedrooms 4
Full Baths 3
HOA Fees $64/ann
HOA Y/N Yes
Annual Recurring Fee 776.0
Year Built 1998
Annual Tax Amount $4,154
Lot Size 10,018 Sqft
Acres 0.23
Property Sub-Type Single Family Residence
Source Stellar MLS
Property Description
Wow, the only available home in Emerald Forest. Amazing location. Beautiful granite countertop with stainless appliances in the kitchen. This home is ready to go and has been freshly painted inside and out. Alluring commodious home in the core of Dr. Phillips. Literally, a few mins driving distances to The Crossroads Restaurant Plaza, Downtown Disney, OCLS Public Library, Dr. Phillips Marketplace. Nearby Sand Lake Elementary School. with short and safe traveling/biking/walking distance by paved sidewalks. Zoned for Southwest Middle and Dr. Phillips High School. Community pool and tennis courts shared by Emerald Forest and Diamond Cove residents. VERY close distance to Dr. P Phillips Community Park, which offers a variety of activities for youth and families including the following: 20 Min Interpretive Trail overlooking the scenic lake, Fenced Splash Park, covered Small kid/Big kid playgrounds, Soccer field, Baseball diamond, B-Ball courts and a tidy dog park with Gazebo overlooking the Southernmost part of Big Sand Lake. Great for picnics and family outings. Adjacent to I-4. A prime choice for highly rated schools!
Location
State FL
County Orange
Community Emerald Forests Unit 2
Area 32836 - Orlando/Dr. Phillips/Bay Vista
Zoning R-1
Rooms
Other Rooms Attic, Breakfast Room Separate, Formal Dining Room Separate, Formal Living Room Separate
Interior
Interior Features Ceiling Fans(s), Eat-in Kitchen, High Ceilings, Split Bedroom, Walk-In Closet(s), Window Treatments
Heating Central
Cooling Central Air
Flooring Ceramic Tile, Laminate
Fireplace false
Appliance Dishwasher, Disposal, Electric Water Heater, Microwave, Range, Refrigerator
Laundry Inside
Exterior
Exterior Feature Sliding Doors
Garage Spaces 2.0
Community Features Pool
Utilities Available Cable Available, Electricity Connected
Roof Type Shingle
Porch Deck, Patio, Porch, Screened
Attached Garage true
Garage true
Private Pool No
Building
Lot Description Sidewalk, Paved
Entry Level One
Foundation Slab
Lot Size Range 0 to less than 1/4
Sewer Public Sewer
Water Public
Structure Type Block,Stucco
New Construction false
Schools
Elementary Schools Sand Lake Elem
Middle Schools Southwest Middle
High Schools Dr. Phillips High
Others
Pets Allowed Yes
Senior Community No
Ownership Fee Simple
Monthly Total Fees $64
Acceptable Financing Cash, Conventional
Listing Terms Cash, Conventional
Special Listing Condition None
Read Less
Want to know what your home might be worth? Contact us for a FREE valuation!

Our team is ready to help you sell your home for the highest possible price ASAP

© 2025 My Florida Regional MLS DBA Stellar MLS. All Rights Reserved.
Bought with LA ROSA REALTY, LLC

