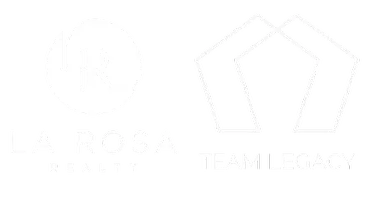$285,000
$289,000
1.4%For more information regarding the value of a property, please contact us for a free consultation.
10155 SW 74TH TER Ocala, FL 34476
3 Beds
2 Baths
2,102 SqFt
Key Details
Sold Price $285,000
Property Type Single Family Home
Sub Type Single Family Residence
Listing Status Sold
Purchase Type For Sale
Square Footage 2,102 sqft
Price per Sqft $135
Subdivision Hidden Lake I
MLS Listing ID OM615890
Sold Date 05/21/21
Bedrooms 3
Full Baths 2
HOA Fees $9/ann
HOA Y/N Yes
Annual Recurring Fee 115.0
Year Built 1992
Annual Tax Amount $1,687
Lot Size 0.390 Acres
Acres 0.39
Lot Dimensions 100x170
Property Sub-Type Single Family Residence
Property Description
Splendid & Spacious screened-in pool home in family-friendly, highly desired area of SW Ocala. Featuring 3 bedroom, 2 bathrooms, 2 car screened-in garage. Plenty of room is offered with the split floor plan layout including 2 living rooms, a separate dining room, laundry room and a large kitchen with breakfast nook that overlooks the sun room. The sun room is the enclosed lanai with a jetted hot tub over looking the beautiful pool and the scenic backyard covered in lush bushes, fruit tree and plants. The primary suite features walk in closets and an en-suite bathroom with double sinks and separate tub and shower. Come see all this home has to offer.
Location
State FL
County Marion
Community Hidden Lake I
Area 34476 - Ocala
Zoning R1
Interior
Interior Features Ceiling Fans(s), Split Bedroom
Heating Electric
Cooling Central Air
Flooring Carpet, Ceramic Tile, Laminate
Fireplace false
Appliance Dishwasher, Range, Refrigerator
Exterior
Exterior Feature Fence, Sliding Doors
Garage Spaces 2.0
Pool In Ground
Utilities Available Water Connected
Roof Type Shingle
Attached Garage true
Garage true
Private Pool Yes
Building
Story 1
Entry Level One
Foundation Slab
Lot Size Range 1/4 to less than 1/2
Sewer Septic Tank
Water Private
Structure Type Stucco,Wood Frame
New Construction false
Schools
Elementary Schools Hammett Bowen Jr. Elementary
Middle Schools Liberty Middle School
High Schools West Port High School
Others
Pets Allowed Yes
Senior Community No
Ownership Fee Simple
Monthly Total Fees $9
Acceptable Financing Cash, Conventional, FHA, VA Loan
Membership Fee Required Required
Listing Terms Cash, Conventional, FHA, VA Loan
Special Listing Condition None
Read Less
Want to know what your home might be worth? Contact us for a FREE valuation!

Our team is ready to help you sell your home for the highest possible price ASAP

© 2025 My Florida Regional MLS DBA Stellar MLS. All Rights Reserved.
Bought with LA ROSA REALTY LAKE NONA INC





