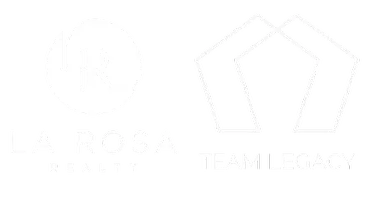$96,900
$96,900
For more information regarding the value of a property, please contact us for a free consultation.
5947 SILVER FOX DR Winter Haven, FL 33884
3 Beds
2 Baths
1,620 SqFt
Key Details
Sold Price $96,900
Property Type Other Types
Sub Type Manufactured Home
Listing Status Sold
Purchase Type For Sale
Square Footage 1,620 sqft
Price per Sqft $59
Subdivision Fox Haven Phase Two
MLS Listing ID P4909147
Sold Date 04/07/20
Bedrooms 3
Full Baths 2
HOA Y/N No
Year Built 1981
Annual Tax Amount $886
Lot Size 0.470 Acres
Acres 0.47
Lot Dimensions 152x135
Property Sub-Type Manufactured Home
Property Description
BUYER FINANCING FELL THROUGH! - Your Lucky Day!
NO HOA! NO CDD! Almost 1/2 acre on corner lot with wrap around driveway. Need space for numerous vehicles? Two sheds on property for tools and toys. Handicap ramp to back screened porch with plenty of room for outdoor activities without bugs buggin' you!
Lush landscaping with century OAKS shading the home to help lower utility bills.
HOME IS MOVE-IN READY! Inside has OPEN FLOOR PLAN and MASTER BEDROOM has Double Walk-In Closets and separate Vanities. FAMILY Room is an added bonus room and can be used as a PLAY room, Gamer's Room, Office or Den.
Front view looks out over water feature and natural vegetation. Nearby Lake Fox is a natural freshwater lake with an 54.47-acre surface area. Tranquil and serene but just a short drive to restaurants, entertainment, shopping and of course theme parks. Priced perfectly- schedule a showing today!
Location
State FL
County Polk
Community Fox Haven Phase Two
Area 33884 - Winter Haven / Cypress Gardens
Rooms
Other Rooms Family Room, Florida Room, Great Room, Inside Utility
Interior
Interior Features Ceiling Fans(s), Kitchen/Family Room Combo, Open Floorplan, Split Bedroom, Thermostat, Walk-In Closet(s)
Heating Central
Cooling Central Air
Flooring Carpet, Laminate
Fireplace true
Appliance Dishwasher, Disposal, Range, Refrigerator
Exterior
Exterior Feature Storage
Parking Features Boat, Circular Driveway, Driveway, Golf Cart Parking, Guest, On Street, Oversized, Parking Pad, Tandem
Utilities Available BB/HS Internet Available, Public
View Trees/Woods
Roof Type Metal
Porch Covered, Front Porch, Rear Porch, Screened
Garage false
Private Pool No
Building
Lot Description Corner Lot
Entry Level One
Foundation Crawlspace
Lot Size Range 1/4 Acre to 21779 Sq. Ft.
Sewer Septic Tank
Water Public
Structure Type Metal Siding
New Construction false
Others
Pets Allowed Yes
Senior Community No
Ownership Fee Simple
Acceptable Financing Cash
Listing Terms Cash
Special Listing Condition None
Read Less
Want to know what your home might be worth? Contact us for a FREE valuation!

Our team is ready to help you sell your home for the highest possible price ASAP

© 2025 My Florida Regional MLS DBA Stellar MLS. All Rights Reserved.
Bought with LA ROSA REALTY, LLC





