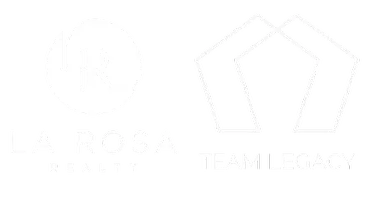$430,000
$439,000
2.1%For more information regarding the value of a property, please contact us for a free consultation.
4532 STONE HEDGE DR Orlando, FL 32817
4 Beds
3 Baths
2,654 SqFt
Key Details
Sold Price $430,000
Property Type Single Family Home
Sub Type Single Family Residence
Listing Status Sold
Purchase Type For Sale
Square Footage 2,654 sqft
Price per Sqft $162
Subdivision Stone Hedge
MLS Listing ID O5822047
Sold Date 07/24/20
Bedrooms 4
Full Baths 3
HOA Fees $50/qua
HOA Y/N Yes
Annual Recurring Fee 600.0
Year Built 2007
Annual Tax Amount $5,287
Lot Size 0.270 Acres
Acres 0.27
Property Sub-Type Single Family Residence
Property Description
Spectacular home located in desirable east Orlando community of Stone Hedge! Executive style 4 bedroom, 3 full bath, salt water pool home that offers a very open and versatile floor plan. Beautiful kitchen with contemporary 42in raised panel cabinets, granite counter tops, breakfast bar, and stainless steel appliances including a glass cook top. The kitchen and family room are open and provide a great space for entertaining. The family room is spacious and features a 4 panel sliding glass door that opens to the covered lanai, brick paver pool deck and open air swimming pool. The bedrooms offer a three-way split floor plan for additional privacy. The owner's suite is huge with a tray ceiling, crown molding, and a slider out to the patio/pool area. Master bath includes two huge walk-in closets, dual vanities with granite, jetted garden tub and large walk-in shower. This home is tastefully appointed with contemporary and inviting architectural features! Three car garage and inside laundry room. The back yard is completely fenced with a 6 foot PVC fence and private with no rear neighbors. New roof 2019!! Convenient to major employers, the university, shopping and restaurants, and easy access to the 408. Call for a private showing today!
Location
State FL
County Orange
Community Stone Hedge
Area 32817 - Orlando/Union Park/University Area
Zoning R-1A
Rooms
Other Rooms Breakfast Room Separate, Family Room, Formal Dining Room Separate, Formal Living Room Separate, Inside Utility
Interior
Interior Features Ceiling Fans(s), Crown Molding, High Ceilings, Open Floorplan, Split Bedroom, Stone Counters, Tray Ceiling(s), Vaulted Ceiling(s), Walk-In Closet(s), Window Treatments
Heating Central
Cooling Central Air
Flooring Carpet, Ceramic Tile, Wood
Fireplace false
Appliance Dishwasher, Disposal, Microwave, Range, Refrigerator
Laundry Inside
Exterior
Exterior Feature Fence, Irrigation System, Sidewalk, Sliding Doors
Parking Features Garage Door Opener
Garage Spaces 3.0
Pool Child Safety Fence, Gunite, In Ground, Lighting, Outside Bath Access, Salt Water
Utilities Available BB/HS Internet Available, Cable Available, Electricity Connected
Roof Type Shingle
Porch Covered
Attached Garage true
Garage true
Private Pool Yes
Building
Lot Description Sidewalk, Paved
Story 1
Entry Level One
Foundation Slab
Lot Size Range 1/4 Acre to 21779 Sq. Ft.
Sewer Public Sewer
Water Public
Architectural Style Contemporary
Structure Type Block,Stone,Stucco
New Construction false
Others
Pets Allowed Yes
Senior Community No
Ownership Fee Simple
Monthly Total Fees $50
Acceptable Financing Cash, Conventional, FHA, VA Loan
Membership Fee Required Required
Listing Terms Cash, Conventional, FHA, VA Loan
Special Listing Condition None
Read Less
Want to know what your home might be worth? Contact us for a FREE valuation!

Our team is ready to help you sell your home for the highest possible price ASAP

© 2025 My Florida Regional MLS DBA Stellar MLS. All Rights Reserved.
Bought with LA ROSA REALTY, LLC





