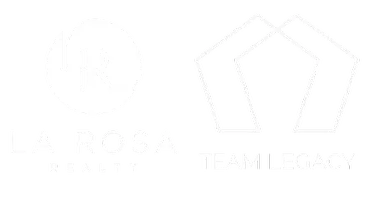$362,500
$399,900
9.4%For more information regarding the value of a property, please contact us for a free consultation.
1402 OBERRY HOOVER RD Orlando, FL 32825
4 Beds
5 Baths
3,258 SqFt
Key Details
Sold Price $362,500
Property Type Single Family Home
Sub Type Single Family Residence
Listing Status Sold
Purchase Type For Sale
Square Footage 3,258 sqft
Price per Sqft $111
MLS Listing ID O5787573
Sold Date 04/09/20
Bedrooms 4
Full Baths 4
Half Baths 1
HOA Y/N No
Year Built 2005
Annual Tax Amount $230
Lot Size 1.020 Acres
Acres 1.02
Property Sub-Type Single Family Residence
Property Description
PRICED REDUCED BELOW THE APPRAISED PRICE...
With over 1-acre of land and a beautiful custom built home featuring 4 bedrooms plus office/Den and 4 and half baths (Bathroom is handy cap friendly) Garage for 2 cars (oversized 1,120SF) and a U-Driveway is some of the great features of this exclusive and unique property. This great home has over 5,300SF of total area with formal living room and dining room, high ceilings, designer nook, large open kitchen, ceramic tile flooring throughout, large laundry room and much more. Master
Great Location near to Waterford Lakes Town Center for shopping, convenient to the East West Expressway, UCF and Orlando International Airport.
All measurements and information are based on public data and should be verified by the buyer.
Location
State FL
County Orange
Area 32825 - Orlando/Rio Pinar / Union Park
Zoning A-2
Rooms
Other Rooms Den/Library/Office, Family Room, Inside Utility
Interior
Interior Features Ceiling Fans(s), Eat-in Kitchen, High Ceilings, Kitchen/Family Room Combo, Living Room/Dining Room Combo, Split Bedroom, Walk-In Closet(s)
Heating Central
Cooling Central Air
Flooring Ceramic Tile
Fireplace false
Appliance Electric Water Heater, Range
Laundry Inside
Exterior
Exterior Feature Fence, Sliding Doors, Storage
Parking Features Garage Door Opener, Garage Faces Side, Oversized, Split Garage
Garage Spaces 2.0
Community Features None
Utilities Available Cable Connected, Electricity Connected, Sprinkler Well
Roof Type Shingle
Porch Patio, Porch, Rear Porch
Attached Garage true
Garage true
Private Pool No
Building
Lot Description In County, Near Public Transit, Paved
Entry Level One
Foundation Slab
Lot Size Range One + to Two Acres
Sewer Septic Tank
Water Public, Well
Architectural Style Contemporary
Structure Type Block,Stucco
New Construction false
Others
Pets Allowed Yes
Senior Community No
Ownership Fee Simple
Acceptable Financing Cash, Conventional, FHA, Private Financing Available, USDA Loan, VA Loan
Membership Fee Required None
Listing Terms Cash, Conventional, FHA, Private Financing Available, USDA Loan, VA Loan
Special Listing Condition None
Read Less
Want to know what your home might be worth? Contact us for a FREE valuation!

Our team is ready to help you sell your home for the highest possible price ASAP

© 2025 My Florida Regional MLS DBA Stellar MLS. All Rights Reserved.
Bought with LA ROSA REALTY, LLC





