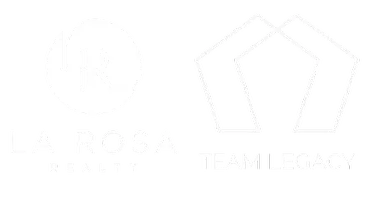$155,000
$161,900
4.3%For more information regarding the value of a property, please contact us for a free consultation.
10830 KENSINGTON PARK AVE Riverview, FL 33578
3 Beds
3 Baths
1,584 SqFt
Key Details
Sold Price $155,000
Property Type Townhouse
Sub Type Townhouse
Listing Status Sold
Purchase Type For Sale
Square Footage 1,584 sqft
Price per Sqft $97
Subdivision St Charles Place Ph 06
MLS Listing ID T3156468
Sold Date 07/31/19
Bedrooms 3
Full Baths 2
Half Baths 1
HOA Fees $255/mo
HOA Y/N Yes
Annual Recurring Fee 3060.0
Year Built 2007
Annual Tax Amount $909
Lot Size 1,742 Sqft
Acres 0.04
Property Sub-Type Townhouse
Property Description
Looking for a beautiful townhome with conservation and a great floor plan? Then look no further. This is the one that are you looking for. A wonderful property in the great location of St Charles Place community. The townhome has 3 bedrooms and 2.1 bathrooms, large kitchen with Stainless steel appliances, breakfast bar opened to the living room and dining room. There is a half bath downstairs, a big closet under the stairs, Laminate floor in the living room and dinning area. As well as laminate floors that runs through-out every bedroom. There is also a one-car garage, front porch, with a nice size private patio backyard lanai and conservation in the area. The HOA includes, exterior maintenance, pool area, water and sewer and landscaping. This is a great location near shopping areas, restaurants, highways and more.
Location
State FL
County Hillsborough
Community St Charles Place Ph 06
Area 33578 - Riverview
Zoning PD
Rooms
Other Rooms Attic
Interior
Interior Features Living Room/Dining Room Combo, Open Floorplan, Walk-In Closet(s)
Heating Central
Cooling Central Air
Flooring Carpet, Laminate, Vinyl
Fireplace false
Appliance Dishwasher, Disposal, Microwave, Range, Refrigerator
Laundry Laundry Closet
Exterior
Exterior Feature Other
Parking Features Guest
Garage Spaces 1.0
Community Features Deed Restrictions, Pool, Sidewalks
Utilities Available Other, Public
Amenities Available Clubhouse, Pool
Roof Type Shingle
Attached Garage true
Garage true
Private Pool No
Building
Lot Description Conservation Area
Foundation Basement
Lot Size Range Up to 10,889 Sq. Ft.
Sewer Public Sewer
Water Public
Structure Type Concrete
New Construction false
Others
Pets Allowed Yes
HOA Fee Include Pool,Maintenance Structure,Maintenance Grounds
Senior Community No
Ownership Fee Simple
Monthly Total Fees $255
Membership Fee Required Required
Special Listing Condition None
Read Less
Want to know what your home might be worth? Contact us for a FREE valuation!

Our team is ready to help you sell your home for the highest possible price ASAP

© 2025 My Florida Regional MLS DBA Stellar MLS. All Rights Reserved.
Bought with ALL READY PROPERTY MANAGEMENT





